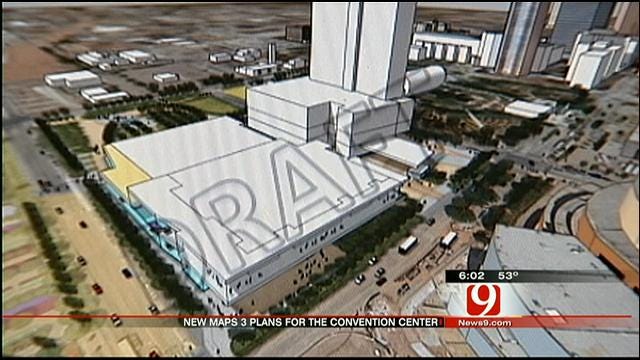Architects Release Conceptual Renderings Of MAPS 3 Convention Center
We are getting our first look at the most controversial project of MAPS 3 will look like. Architects have released their first conceptual renderings of the new convention center and hotel.Tuesday, March 26th 2013, 5:30 pm
We are getting our first look at the most controversial project of MAPS 3 will look like. Architects have released their first conceptual renderings of the new convention center and hotel.
Three concepts were presented to a convention center subcommittee Tuesday.
11/27/2012 Related Story: New OKC Convention Center Could Cost Taxpayers More Money
The 470,000 square foot building will sit south of the Myriad Gardens and west of Chesapeake Energy Arena.
Architects say every direction of the new convention center will accommodate openness for pedestrians.
The hotel will go directly next to the new convention center or across the street on the what is now the Cox Convention Center.
"I think this can be a significant addition to that area and a real catalyst for addition and private development," said OKC City Councilman Pat Ryan, who saw the renderings Tuesday.
The same architectural firm designing the $250 million convention center has worked on convention centers in Los Angeles, Phoenix, and Qatar.
Construction is scheduled to begin in 2016.
More Like This
March 26th, 2013
March 22nd, 2024
March 14th, 2024
February 9th, 2024











